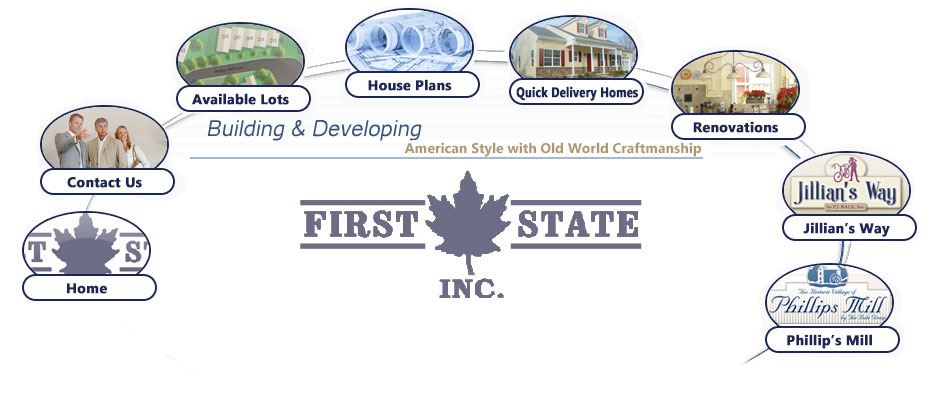
The Oxford Model
Bedrooms: 3-4 Bath:2.5
Features:
The Oxford model has a popular, open concept floor plan designed to maximize living space. The kitchen and dining area offer an optional island for additional seating and prep space. The Oxford can be customized to meet your lifestyle. The base model has 3 bedrooms, 2 – 1/2 baths, and an extra deep 2-car garage. The Master Suite features a private bath and walk-in closet A bonus room over the garage can be added as a 4th bedroom or media room. The additional space can also be used to enlarge the Master Suite or increase the size of the bedrooms. The attractive facade includes a charming front porch. Cast stone and brick accents can be added. Many custom features are available including a finished basement, luxury Master Bath, site finished hardwood floors and stairs, custom cabinets and millwork, granite countertops, gas fireplaces, Trex decks and more. We welcome your custom revisions! Please inquire with our sales staff for more options and information.

