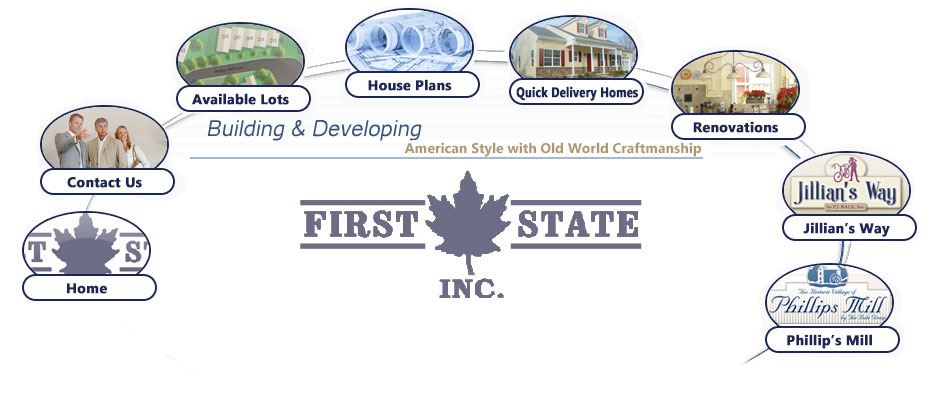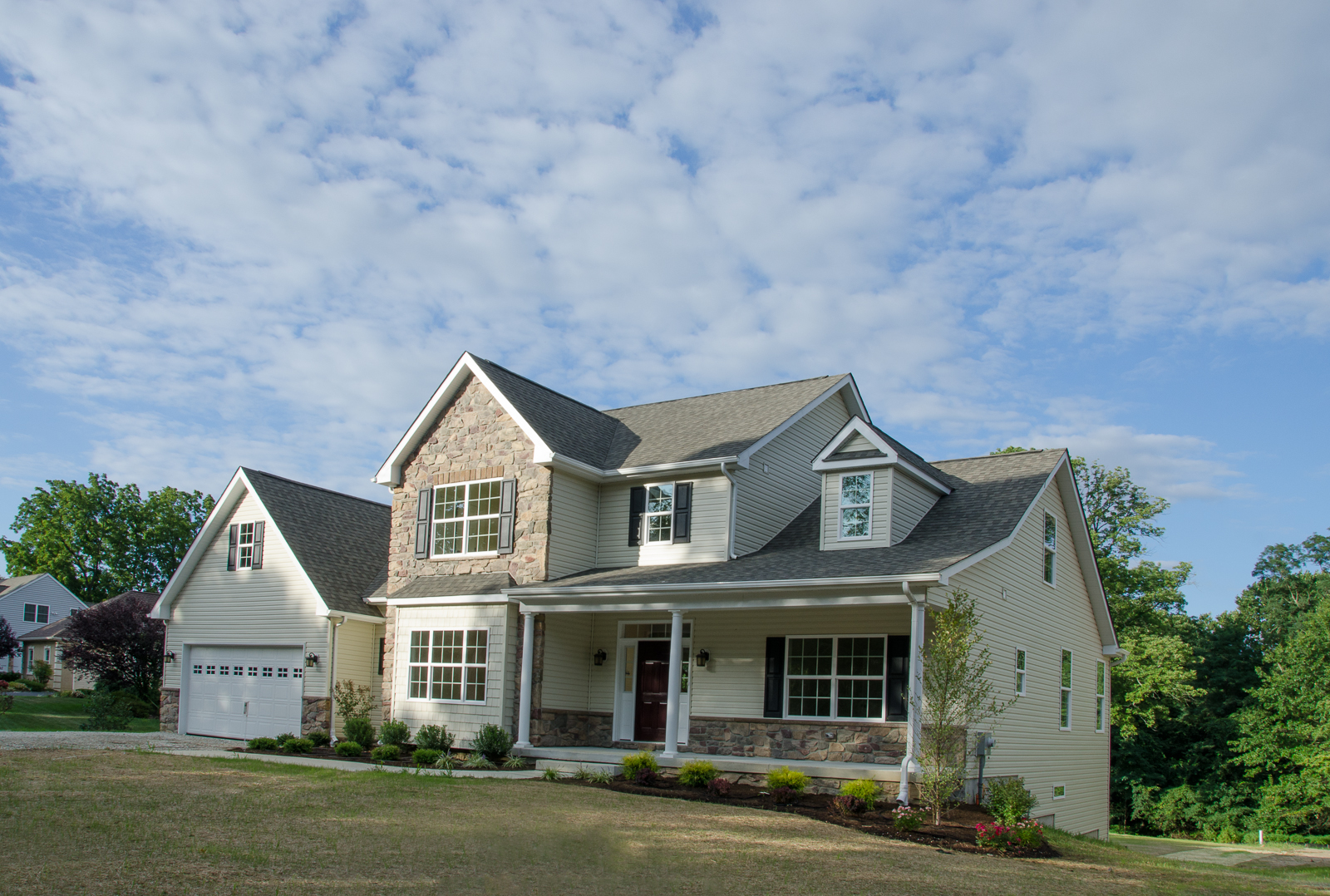
Millcreek Model
Bedrooms: 4-5 Bath: 2.5
Features:
The Millcreek model is a stylish home with a 1st floor Master Suite and many charming details. The Millcreek can be customized to meet your lifestyle. The base model has 3 bedrooms, 2-1/2 baths, a 2-story Great Room, 2-car garage and a spacious laundry room The open floorplan includes an essential flex room that can be used as a formal dining room, library, music room or home office. The grand Master Suite features a luxurious bath with separate soaking tub and shower. Bonus rooms can be added to the 2nd floor to create 4 or 5 bedrooms, a home office or a flex room. The classic front elevation includes a full covered porch. Cast stone and brick accents can be added. Many custom features are available including 9 ft. ceilings, an In-Law Suite, a finished basement, site finished hardwood floors and stairs, custom cabinets and millwork, granite countertops, gas fireplaces, Trex decks and more. We welcome your custom revisions! Please inquire with our sales staff for more options and information.

