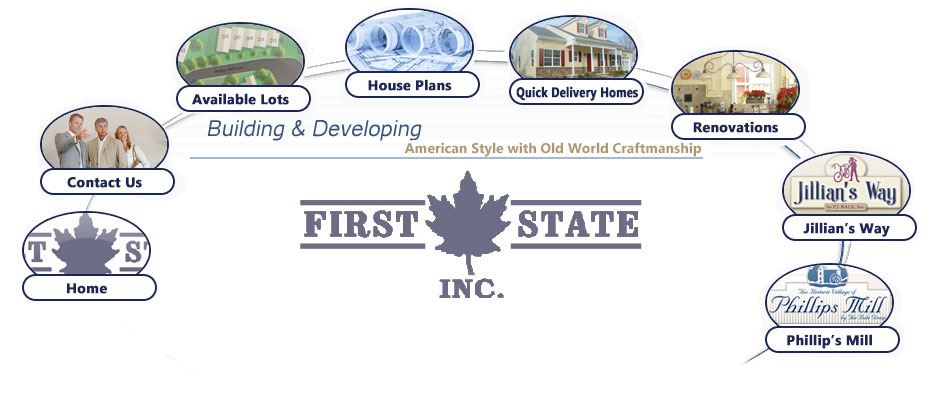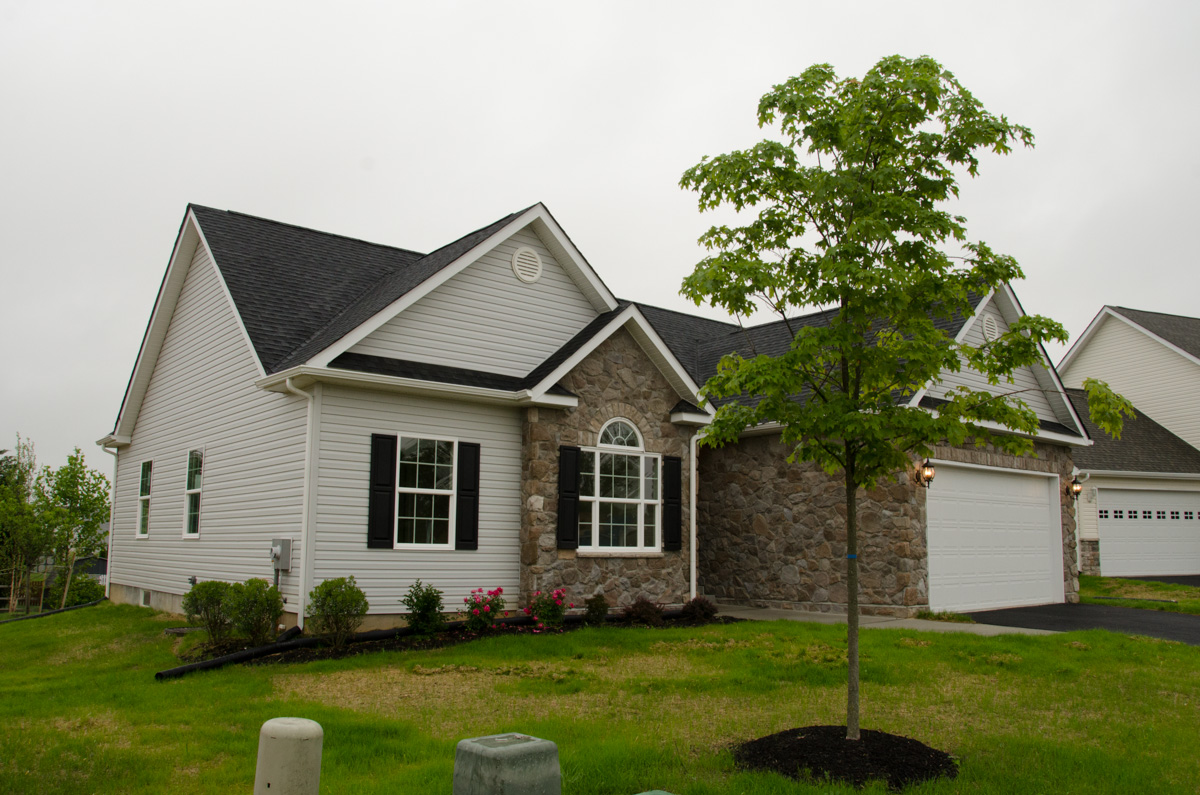
The McKenzie II Model
Bedrooms: 3 Bath: 2
Features: The McKenzie II ranch that offers single floor living at its best. The popular,
open concept floorplan is great for gathering with family and friends. The McKenzie II can be
customized to meet your lifestyle. The base model has 3 bedrooms, 2 baths and a 2-car garage. The
master suite features a private bath with soaking tub, shower, linen closet and a private water closet.
The master bedroom includes a sitting area and walk-in closet. Designer upgrades in this home include
stone accents on the facade, 9ft. ceilings, a gas fireplace with slate hearth and surround, and a
dramatic open stair to the future finished basement. The kitchen is equipped with 42″raised panel
Maple cabinets, granite countertops with bar seating, and ss appliances including gas range,
dishwasher and microwave. Energy efficient construction and a new home warranty make this home a
smart choice! The spacious basement can provide additional living area for a media room, rec room or
additional bedrooms and bath. Many custom features are available including a finished basement, site
finished hardwood floors, custom cabinets and millwork, granite countertops, gas fireplaces, Trex decks,
cast stone, brick accents and more. We welcome your custom revisions – just ask!

